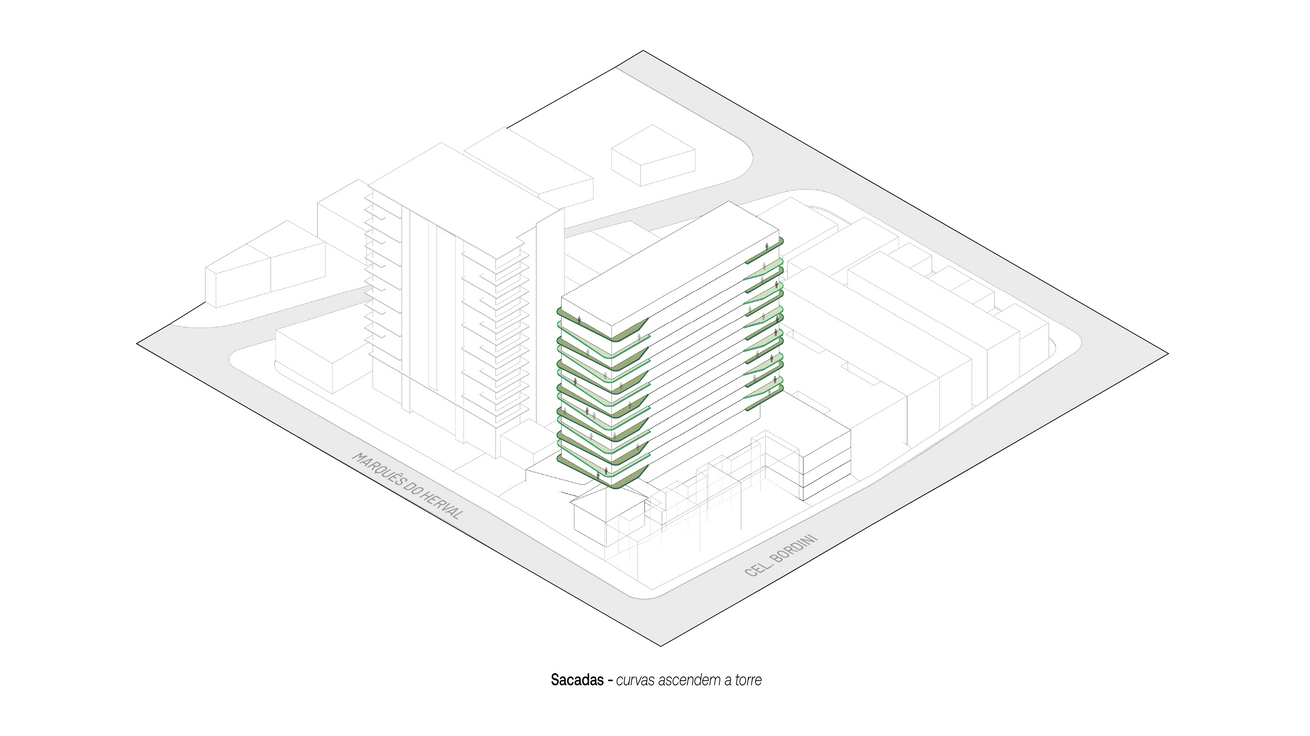
Marquês 650
Development
Woss Incorporadora
Program
Residential Building
Location
Porto Alegre, RS, BR
Status
Under construction
Year
2023 - 2025
Set within a site anchored by a historic house in Porto Alegre’s Moinhos de Vento neighborhood, Marquês 650 arises from the dialogue between memory and contemporaneity. The project absorbs the atmosphere of the district and translates it into the architecture, establishing a careful relationship with its urban context.

An active ground level and a residential tower structure the composition, restoring protagonism to the scale of the street. The removal of fences along the frontage, combined with the commercial activation of the preserved house, gifts the city a richly planted garden that extends the neighborhood’s characteristic landscape.
The tower is lifted on inclined pillars, mediating between the building’s monumental presence and the pedestrian’s human scale. The arrival sequence is marked by Portuguese stone paving and dense vegetation, guiding residents from the sidewalk into a hall conceived as an urban plaza.

A communal level on the third floor houses shared amenities—party lounge, children’s playroom, gym, and a 25-meter lap pool with solarium and infinity edge. At the rooftop, contemplative terraces, spa, and sauna expand the residential experience with sweeping views of the city.

Materiality privileges natural, enduring elements, stitching together architecture, interiors, and landscape as a continuous whole. Across 12 floors, 47 apartments range from 135 to 330 square meters, their layouts enhancing the dialogue between interior and exterior through floor-to-ceiling glazing and corner living rooms. Two horizontal penthouses with expansive terraces crown the building, consolidating a way of living defined by spatial quality and connection to the urban landscape.
Team
PARTNER IN CHARGE | Rodrigo Milani
PROJECT LEADER | Henrique Clezar
SPECIALISTS | Carolina Souza Pinto, Cristiano Carneiro, Franco Miotto
ARCHITECTURE | Guilherme Führ, Letícia Garcia
COORDINATION | Henrique Clezar
INTERIOR DESIGN | Guilherme Führ, Felipe Carneiro, Felipe Aguiar
LIGHTING DESIGN | Guilherme Führ, Felipe Carneiro, Felipe Aguiar
Collaborators
ACOUSTICS | dBO Acústica&Arquitetura
AIR CONDITIONING | EJR Ar Condicionado
CGI | Vista
ELECTRICAL ENGINEERING | FB Projetos
FIRE PROTECTION | RM Projetos
FOUNDATIONS | Solo Design
GAS ENGINEERING | GAS Central
LANDSCAPE | Tellini Vontobel
PLUMBING ENGINEERING | CM Engenharia
RESTORATION | Evandro Eifler Jr.
SECURITY SYSTEM | Kravi
STRUCTURE | Procalk
SWIMMING POOL | Hidrotec
VENTILATION | Engemestra
WALLS | Gobbato Arquitetura
WATERPROOFING | RBL Engenharia de Impermeabilização























































