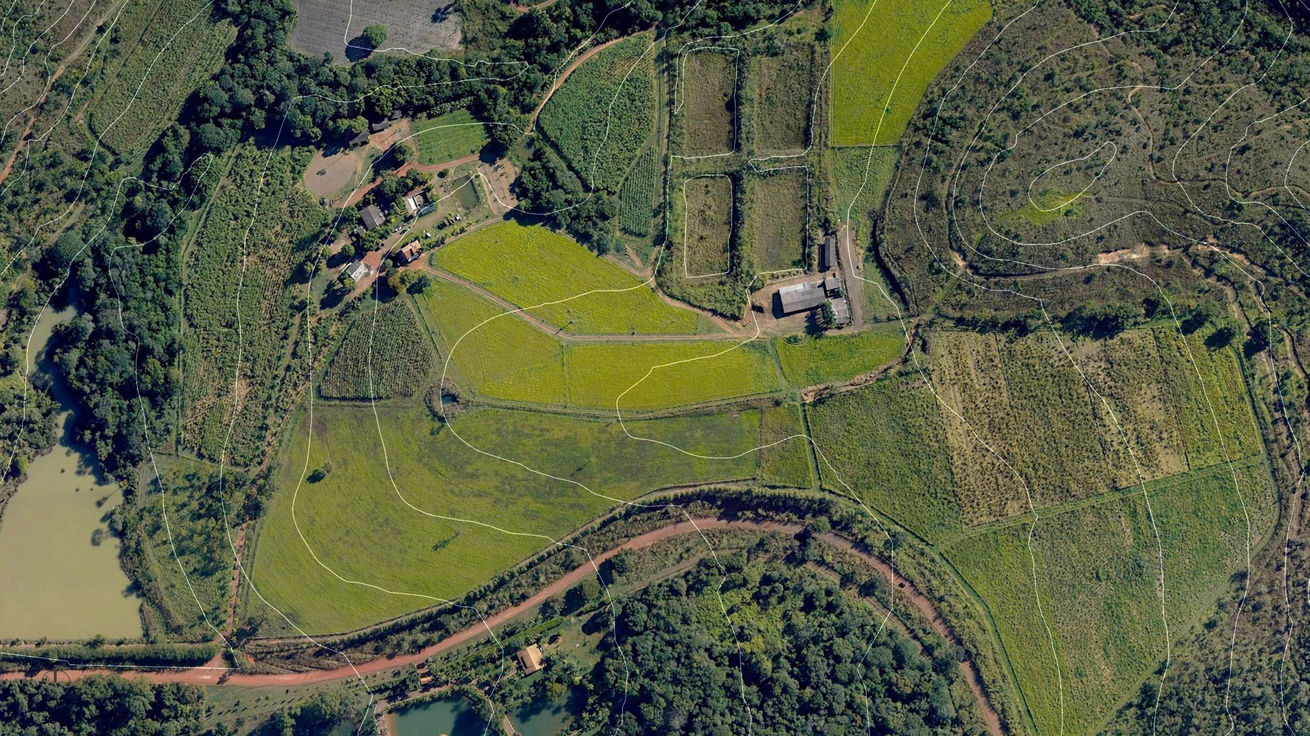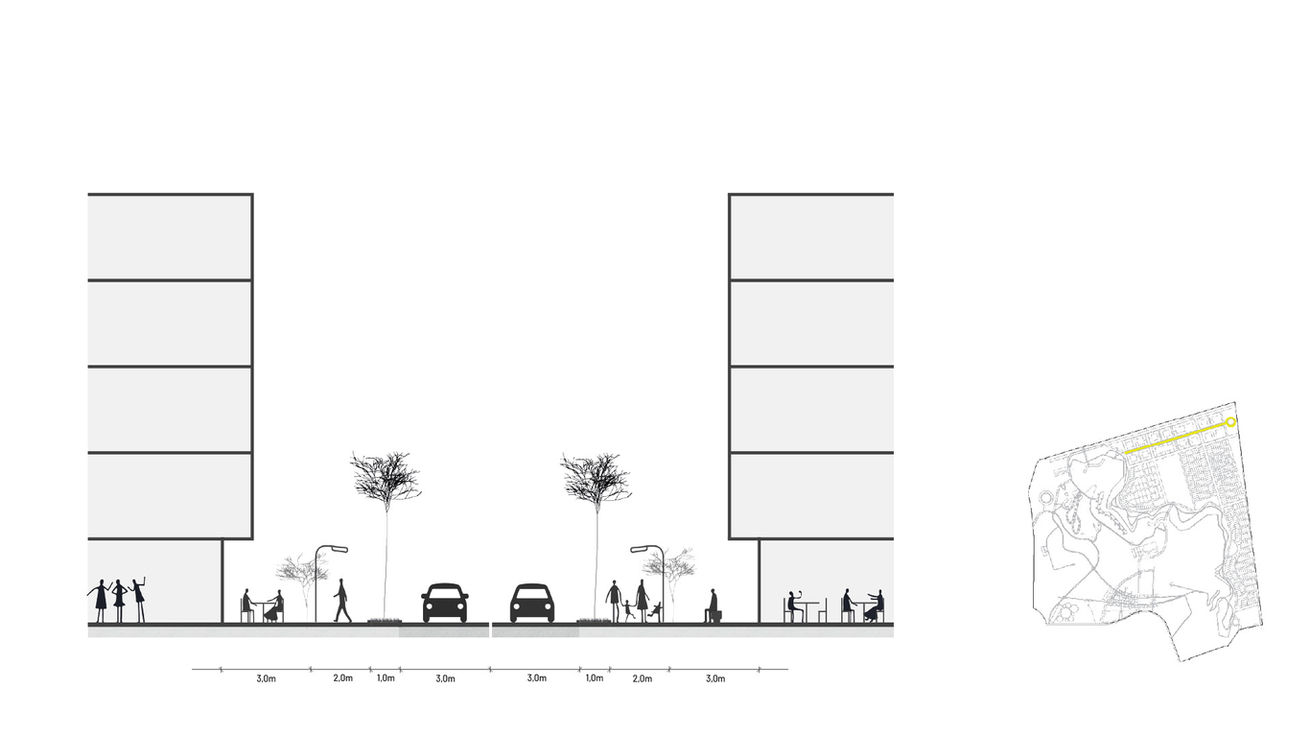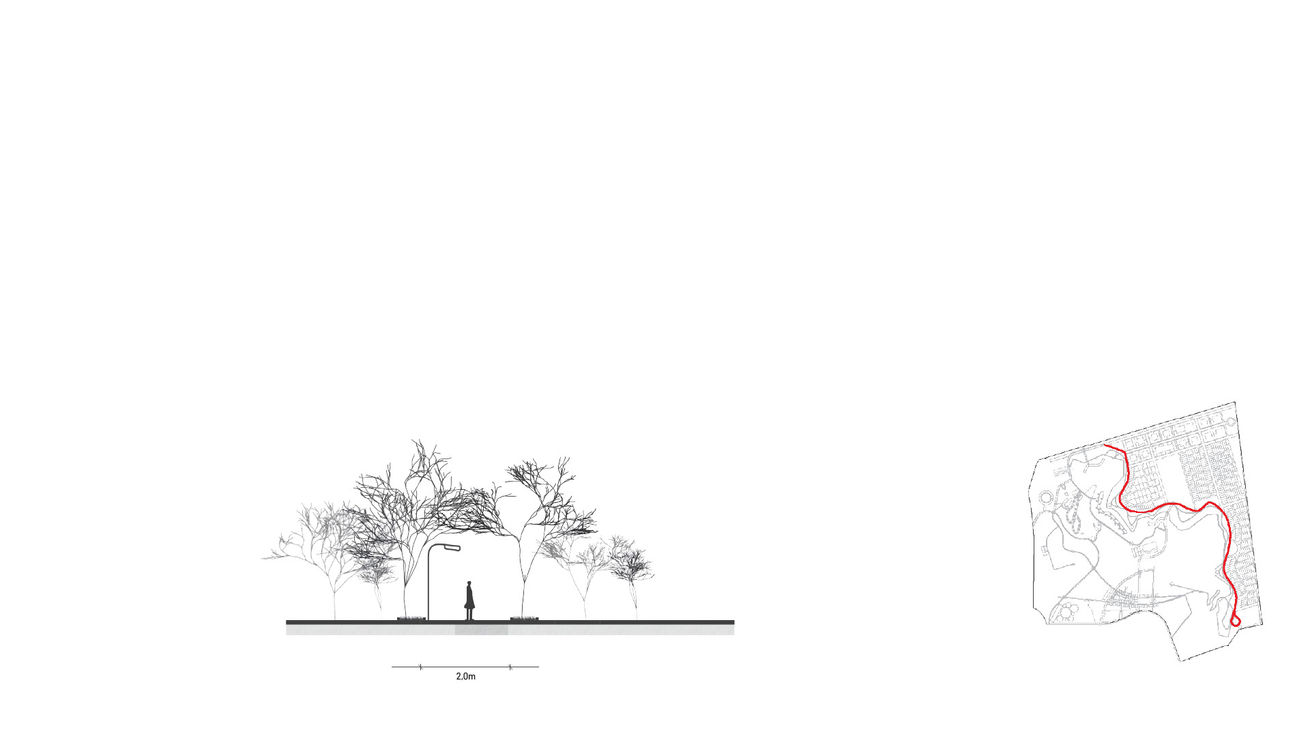
Lenda Village
Development
Private
Program
Masterplan
Location
Brasília, DF, BR
Status
Design
Year
2022
The Masterplan aims to create a hub for entertainment, hospitality, and services on a plot of land in the outskirts of Brasília.
Located approximately 38 minutes from the Plano Piloto area, the 259-hectare site is adjacent to BR-060, which connects the capital of Brazil to the city of Pirenópolis. The region has a population growth trend and is already close to newly urbanized areas.
The lot features varying topography with an elevation difference of 128 meters, as well as environmentally protected areas (APPs) and bodies of water. Despite the level differences, the land has extensive flat areas, further expanding its potential for a variety of activities.
The project area is zoned for different uses, taking into account existing buildings and already constructed roads: events, well-being, water park, equestrian facilities, entertainment, and mixed-use.
Area 1, designated for events, is positioned in the urban strip along the highway. It includes a hotel, convention center, chapel, main house, warehouse, and support buildings for weddings.
Area 2, near the events sector but already in a rural zone away from the road, focuses on comfort and well-being. It is designed alongside a series of water bodies and native vegetation, featuring “bungalow” accommodations, senior living, and support buildings such as courts, fitness facilities, and a chapel.
For Area 3, dedicated to a water park, an exclusive access point is proposed at the back of the plot. The buildings are designed in a geodesic format, allowing for lightweight roofs that enhance natural light entry.
Closest to the center of the land, area 4 is intended for a stud farm, which is complemented by a clinic, riding arena, and restaurant.
Area 5, next to the water park, focuses on creating an entertainment village, similar to a citadel. Using existing roads, smaller buildings without lateral setbacks are proposed for commercial purposes. An outdoor stage, a distillery, a square, courts, a swimming pool, and a sports-focused hotel complete the composition.
Finally, areas 6 and 7, in the northeastern portion of the land, receive a more varied program: mixed use includes commerce, education, research, townhouses, viewpoints, restaurants, a helipad, motocross, and a long boulevard, reminiscent of a rambla. Along the urban strip in front of the highway, five-story buildings are arranged in rectangular blocks, forming an education and commerce sector. Further into the land, the remaining activities are distributed along a linear park, punctuated by viewpoints positioned near the steepest points of the plot. In the southeast corner of the area, a solar farm stores energy locally for shared use within the development.
Internal roads are treated with various hierarchies: parallel to the highway, an arterial road crosses the northern face of the plot. The size of traffic varies according to the projected density, ranging from boulevard-style and rambla-style roads to pedestrian paths and outdoor running tracks. In all situations, the goal is to reduce the impact of vehicles in the area, favoring people-focused urban planning.
Lenda Village is a masterplan that, while respecting the existing environment, proposes an implementation with roads and buildings that adhere to the principles of people-centric urbanism. Density variations are established based on the pre-existing context, projecting activities according to each sector's potential within the plot.





















































