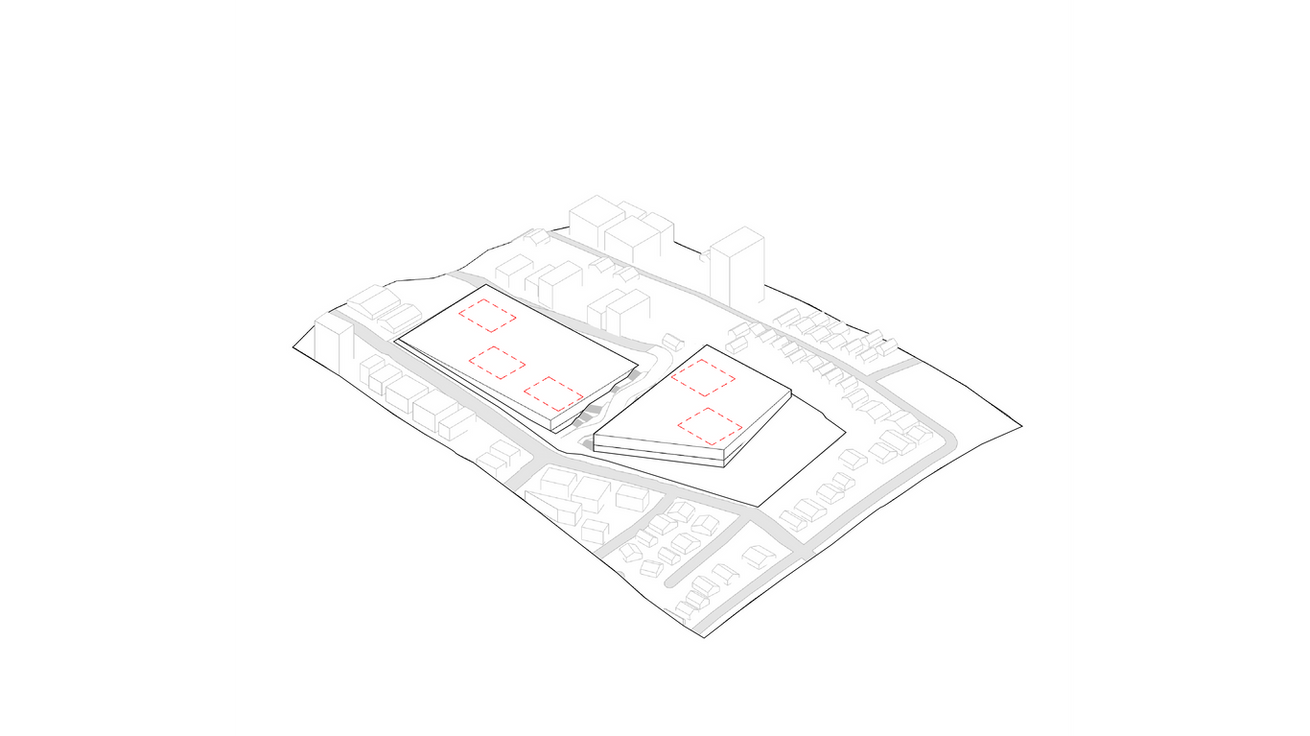
Jardins Dona Isabel
Development
Mon Faro Incorporadora
Program
Mixed-Use Building
Location
Bento Gonçalves, RS, BR
Status
Under construction
Year
2023 - 2030
The Jardins Dona Isabel project responds to a rare and powerful opportunity: transforming a large urban void in the heart of Bento Gonçalves into a new cultural, environmental, and touristic landmark. Strategically positioned between the city’s historic center and its renowned gastronomic corridor, the site—a natural plateau—provides an exceptional foundation for creating a vibrant new urban core.

Grounded in urban diagnostics developed by the Instituto Cidades Responsivas, the design features five circular towers with mixed programs, a commercial base with active street frontage, a public elevated plaza, private gardens, and a cultural rooftop topped by an art gallery accessed through spiraling ramps. It’s a spatial narrative intended to foster belonging, pride, and long-term value for the territory.
With careful integration into the existing urban fabric, the project enhances local connectivity through new green alleys and open spaces. At the top of the central tower, a 360º panoramic gallery offers the city’s only public viewpoint spanning the Vale dos Vinhedos, Caminhos de Pedra, and the urban core—a striking invitation for visitors to engage with the city beyond its traditional edges.
The program ensures urban vitality across all hours of the day: three residential towers with over 340 apartments, two additional towers with commercial and short-stay units, a 6,500 sqm open-air retail promenade at ground level, and a rooftop cultural hub combining a gallery, restaurant, and observatory. A native-species public park, a private garden with leisure spaces, and a parking structure with over 1,100 spaces complete the ensemble—designed to foster seamless coexistence between living, working, and leisure.
Sustainability is a core value throughout: the project incorporates locally sourced basalt, solar energy systems, rainwater harvesting, and zero-waste principles for both construction and operations. Aiming for LEED and GBC certification, Jardins Dona Isabel positions itself as a benchmark for environmentally responsible architecture.

More than a real estate development, Jardins Dona Isabel represents a new vision for urban living—where local heritage meets global innovation, and nature, architecture, and community coexist in harmony.
Team
PARTNER IN CHARGE | Rodrigo Milani
PROJECT LEADER | Guilherme Führ, Jean Zamarque
SPECIALISTS | Carolina Flach Souza Pinto, Cristiano Carneiro, Franco Miotto
ARCHITECTURE | Guilherme Führ, Jean Zamarque, Letícia Garcia, Henrique Clezar, Felipe Aguiar, Felipe Carneiro, Mariana Ramos, Mariane Moraes
INTERIOR DESIGN | Guilherme Führ, Jean Zamarque, Letícia Garcia, Henrique Clezar, Felipe Aguiar, Felipe Carneiro, Mariana Ramos, Mariane Moraes
LANDSCAPE | Guilherme Führ, Jean Zamarque, Felipe Carneiro, Mariane Moraes
Collaborators
CGI | NEX CG
ACOUSTIC CONSULTING | dBo Acústica e Arquitetura
ELECTRICAL ENGINEERING | Conducta Engenharia Elétrica
FIRE SAFETY (PPCI) | HR PRO Engenharia
FOUNDATIONS | Maurício Caberlon Engenharia de Estruturas
STRUCTURE | Maurício Caberlon Engenharia de Estruturas
POOL ENGINEERING | Piangers Engenharia
SECURITY SYSTEMS | Kravi
MECHANICAL ENGINEERING (HVAC) | B2P Engenharia
PLUMBING ENGINEERING | HR PRO Engenharia
GAS SYSTEM ENGINEERING | HR PRO Engenharia






























































