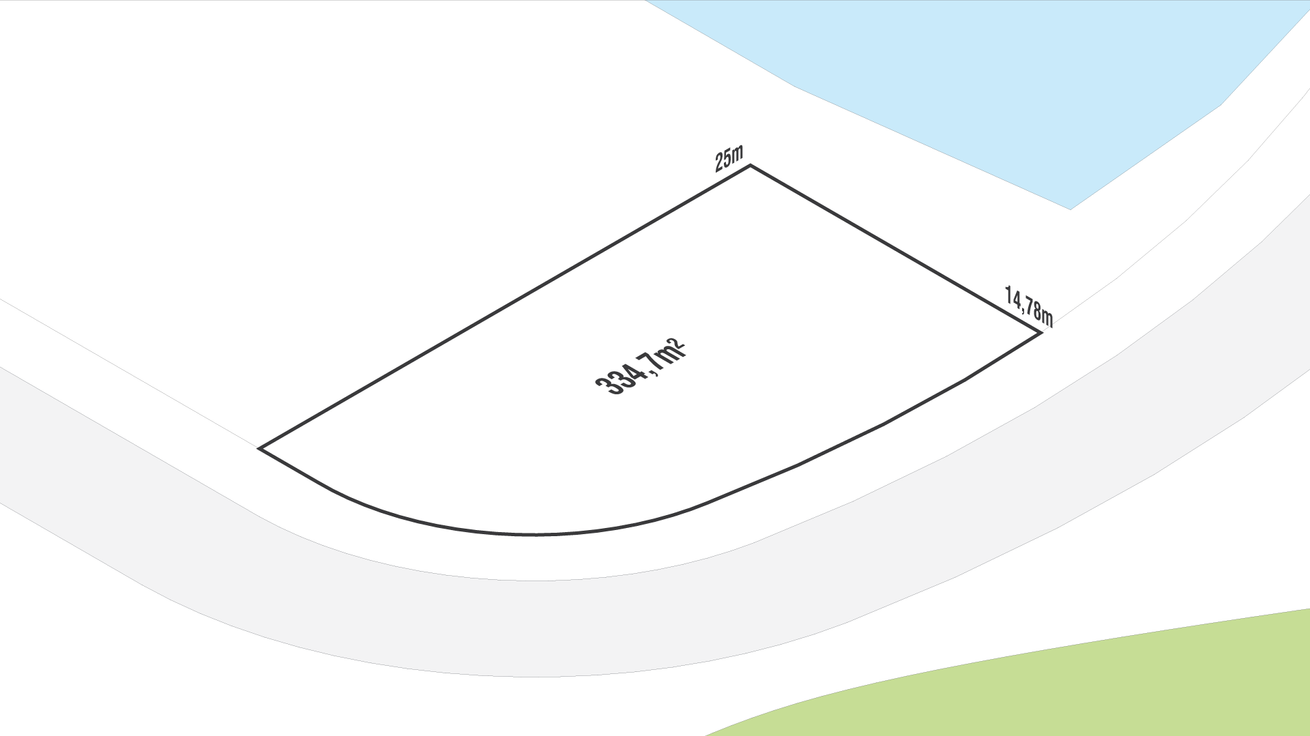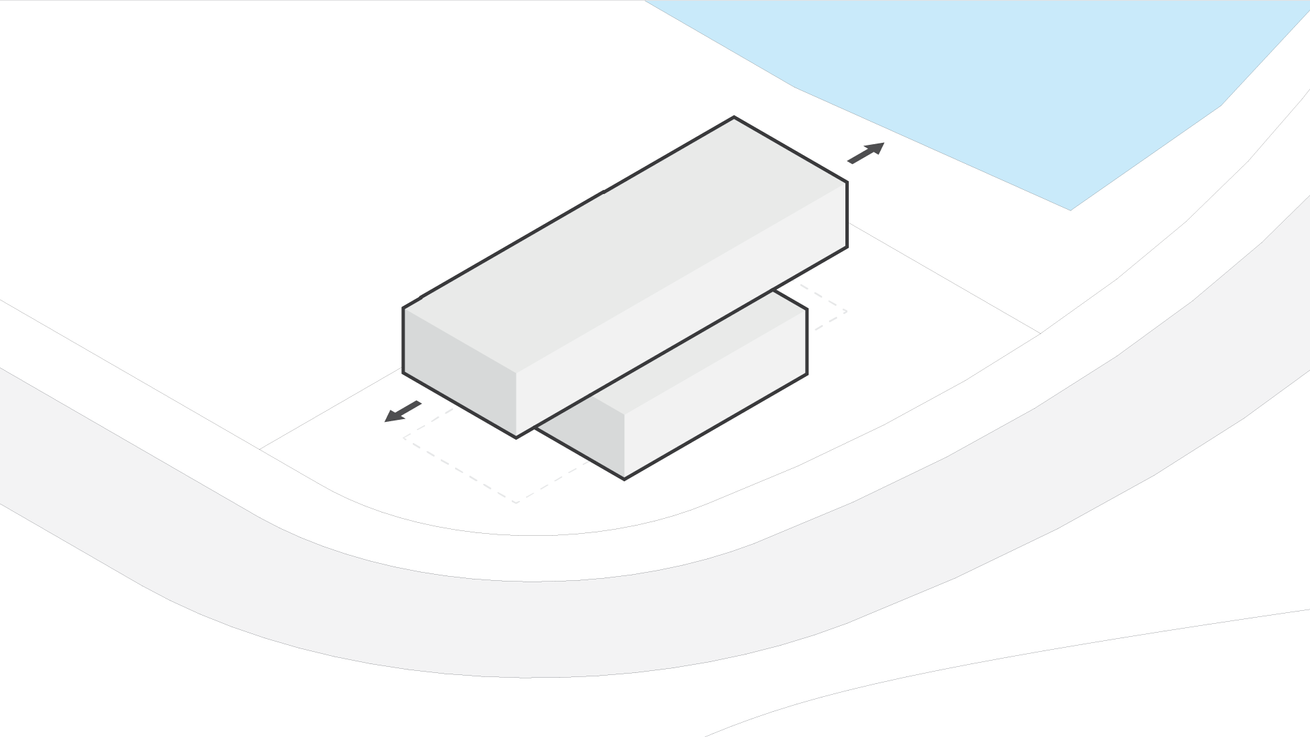
Blue House I
Development
Arcadia Urbanismo & Melnick Even
Program
Single-family Residential
Location
Xangri-lá, RS, BR
Status
Idea
Year
2017
The house is located on a privileged corner lot, with three interfaces to common areas: two facing the walkway and the third at the rear of the property, overlooking the lake.

Volumetrics
The design is clearly divided into two distinct volumes: social and service areas on the ground floor, and intimate spaces on the upper floor.
The ground floor’s main portion faces the lake, with its most permeable facade, while the other sides protect the privacy of the spaces.
Paralleled to this, the service areas run linearly, connecting the garage to the lakeside garden without passing through the social areas.
Info
DEVELOPER | Arcadia Urbanismo & Melnick Even
PROGRAM | Single-family Residential
LOCATION | Xangri-lá, RS, BR
STATUS | Idea
YEAR | 2017
PROJECT AREA | 258.00 sqm
SITE AREA | 334.70 sqm
Team
PARTNER IN CHARGE | Lucas Obino
COORDINATOR | Carolina Souza Pinto
ARCHITECTURE | Carolina Souza Pinto, Lucas Obino, Cristiano Carneiro, Franco Miotto, Aline Comiran, Ellen Renata Bernardi, Graziela Venzon, Guilherme Silva, Manoela Conte, Mateus Sartori, Rodrigo Rocha
CGI | Guilherme Silva









